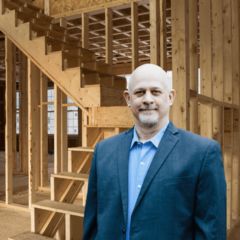1911 Hilton Head Drive Missouri City, TX 77459
Due to the health concerns created by Coronavirus we are offering personal 1-1 online video walkthough tours where possible.




Located in the heart of Quail Valley Thunderbird North! One Story 3 bedroom 2 bath with detached garage freshly mulched front yard with new flower beds and flowers for spring. Enter the garage from the large covered patio that can be a great entertaining area for friends and family. Formal entry opens to the open floor plan with formals and large den with fireplace and vaulted ceiling. Kitchen has a double oven an opens to breakfast area. Primary bedroom has 2 walk-in closets and double sinks and a vanity in primary bath. Secondary bedrooms are in the front of house. Recent paint in and out, back fence replaced, back yard with new sod and freshly mulched flower beds. Close to Quail Valley Golf Course, neighborhood swimming pool and parks, major highways, and shopping. Move in Ready!
| 5 hours ago | Listing updated with changes from the MLS® | |
| 6 days ago | Price changed to $264,900 | |
| 3 weeks ago | Price changed to $274,900 | |
| 5 months ago | Listing first seen online |
IDX information is provided exclusively for consumers’ personal, non-commercial use. It may not be used for any purpose other than to identify prospective properties consumers may be interested in purchasing. This data is deemed reliable but is not guaranteed accurate by the MLS.
Data provided by HAR.com © 2024. All information provided should be independently verified.


Did you know? You can invite friends and family to your search. They can join your search, rate and discuss listings with you.